Okamoto House
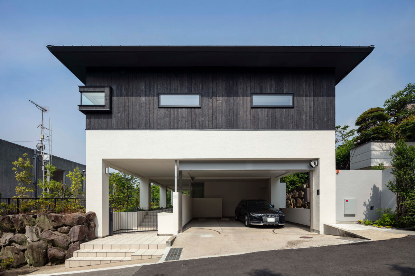
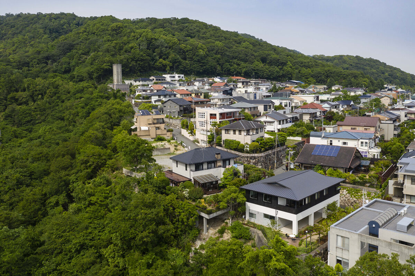
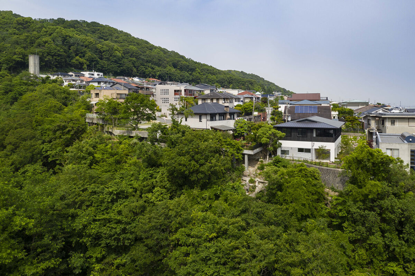
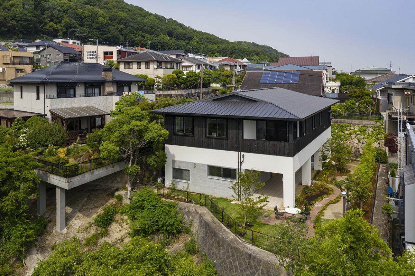
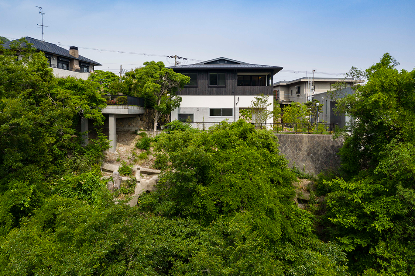
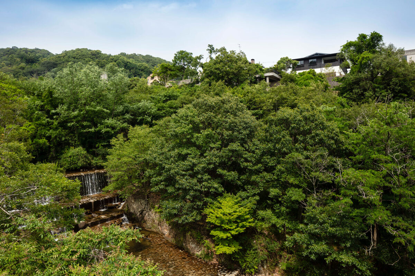
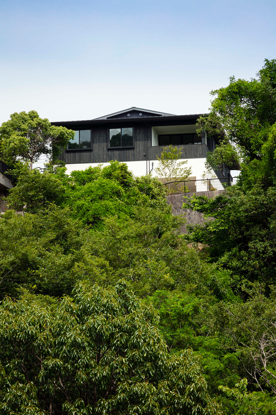
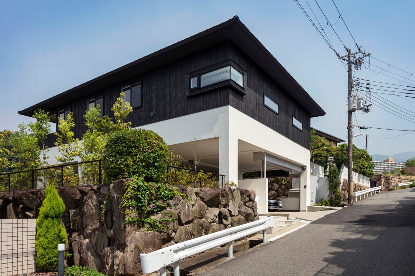
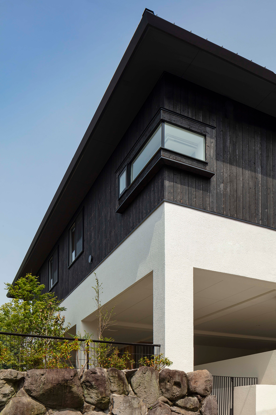
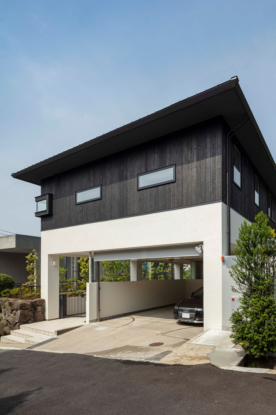
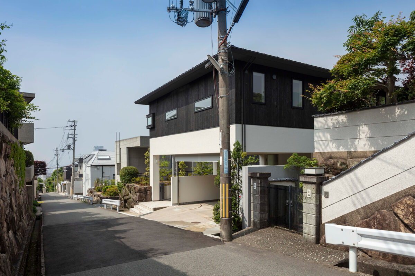
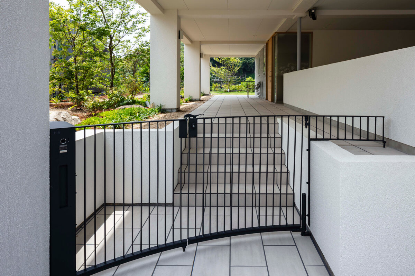
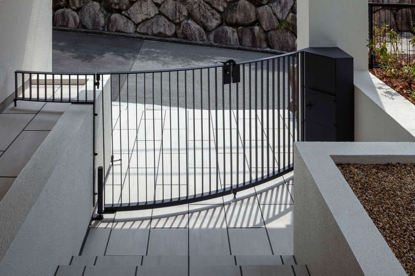
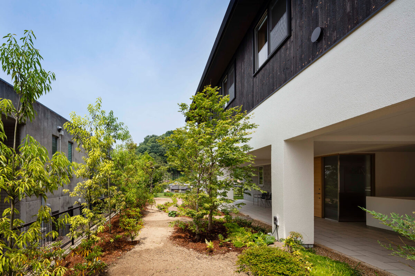
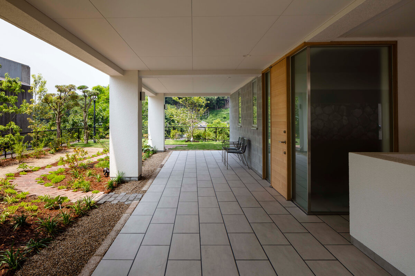
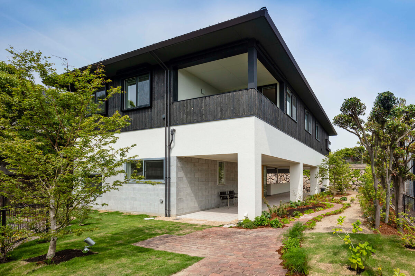
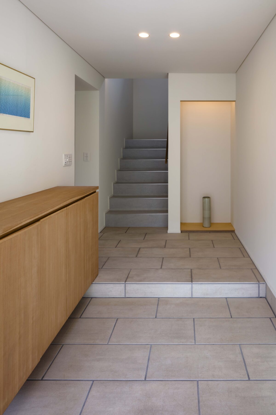
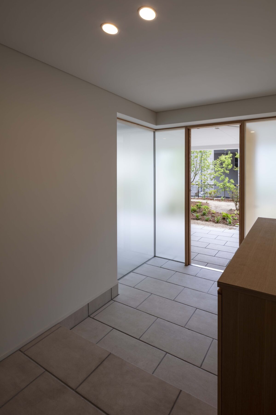
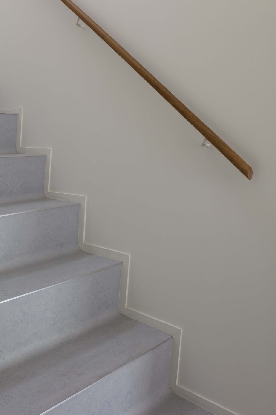
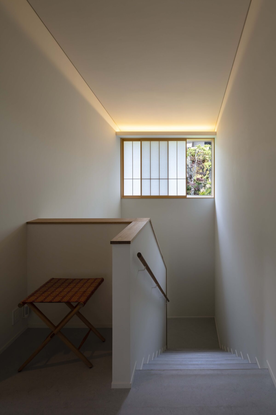
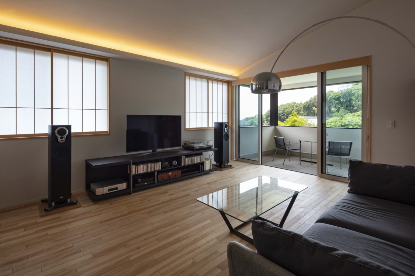
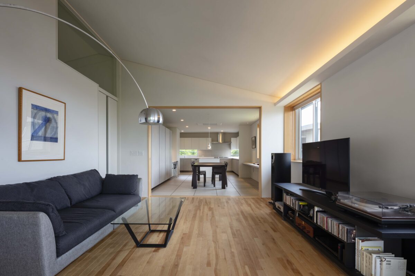
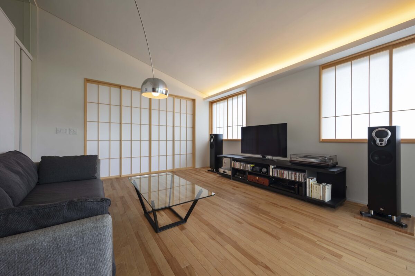
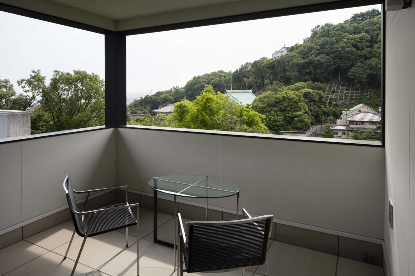
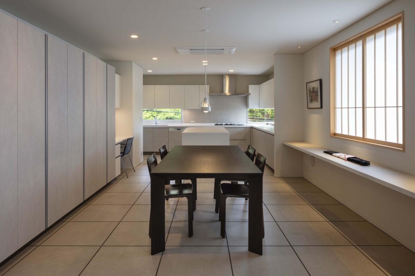
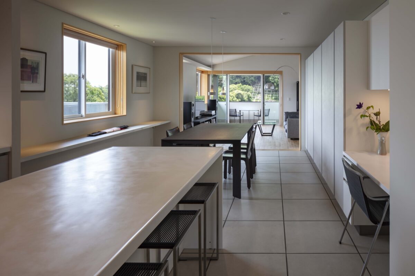
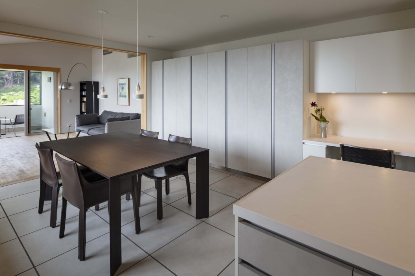
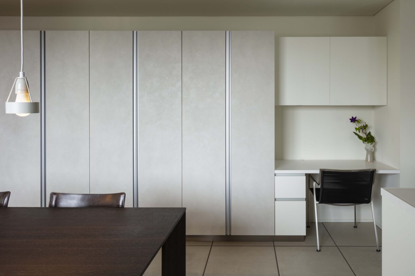
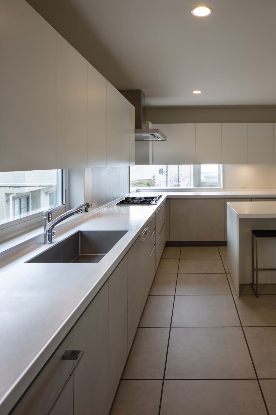
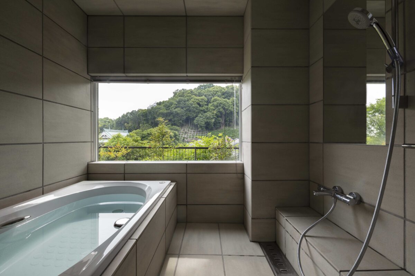
This single-family home stands on a slope by a river in Kobe, Hyogo Prefecture.
The client purchased a piece of land with a house, intending to demolish the old house to build a new one from scratch.
However, the ground inspection and measurements of the levee suggested that pile foundations would be necessary to build anew, which meant that construction costs would surpass the initial budget.
To find a solution, we consulted the structural engineering documents of the existing building and found out that the 40-year-old two-story building still fulfilled the latest seismic design codes.
We also conducted strength tests on concrete samples from the structure and ensured that it had enough strength for further use.
Based on the findings, we proposed to reuse the original concrete frame from the foundation to the second-floor slab and to remove and rebuild above that in wood.
This made the building lighter and improved its seismic resistance.
Compared to demolishing the entire house and building from zero, the construction period was shortened and overall costs, including costs for demolition, waste disposal, and pile foundations, were reduced.
Another advantage was that the hip-and-gable roof of the newly built wooden structure allowed the ceiling height of the second floor to be significantly higher than the previous flat-roofed house, within limits of the north slant height restriction.
Moreover, since the second-floor slab could be regarded as a sturdy platform, the layout of the second floor was completely free from the structure beneath.
The first floor consists of an entryway, a bedroom, a bathroom, and a storage space, surrounded by concrete block walls.
Concrete blocks were chosen to add extra sturdiness to the structure as a precaution against possible landslides from the higher ground on the north side of the property.
Alongside the enclosed indoor space, tucked under the second-floor slab, is a covered parking space and an airy front porch area that leads to the front door.
Within the newly built wood-framed second floor are the living room, dining and kitchen area, laundry room, two bedrooms, and a balcony.
The exterior walls of the second floor are clad with charred timber selected for their enhanced fire resistance and low-maintenance advantages.
For a long time in Japan, various social and legislative conditions have encouraged us to tear down and rebuild houses/buildings. Now that our society needs to think more about sustainability and find ways to reuse existing building stocks, we are proud of this particular solution that made use of an existing structure and elevated its value.
DATA
| Location | Kobe City, Hyogo |
|---|---|
| Major Use | Private House |
| Structure | Wood structure on existing concrete frame |
| Floors | 2 |
| Site Area | 364.77m2 |
| Building Area | 147.46m2 |
| Total Floor Area | 255.22m2 |
| Architect | Yasumi Taketomi |
|---|---|
| Structural Engineering | Umezawa Structural Engineers |
| MEP Engineering | Kankyo Engineering Inc. |
| Construction | Sanko Kensetu |
| Photographs | Shigeo Ogawa |
| Completion | August 2019 |
| Remarks | project coordinator/kitchen design/procurement: NTP Co., Ltd. |