Aoyamadai House
Residences
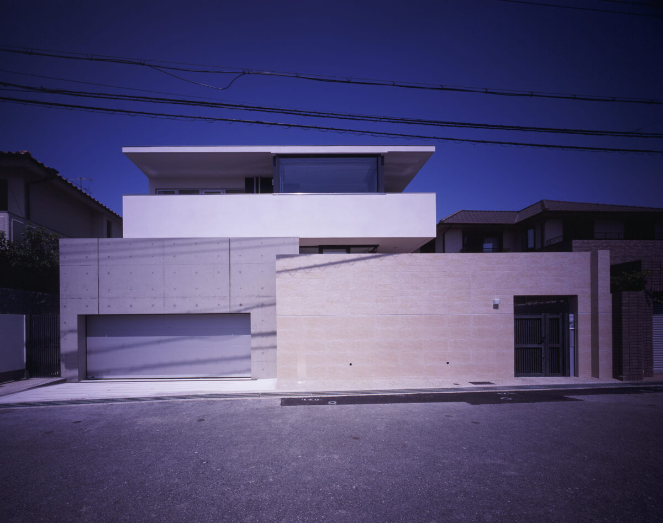
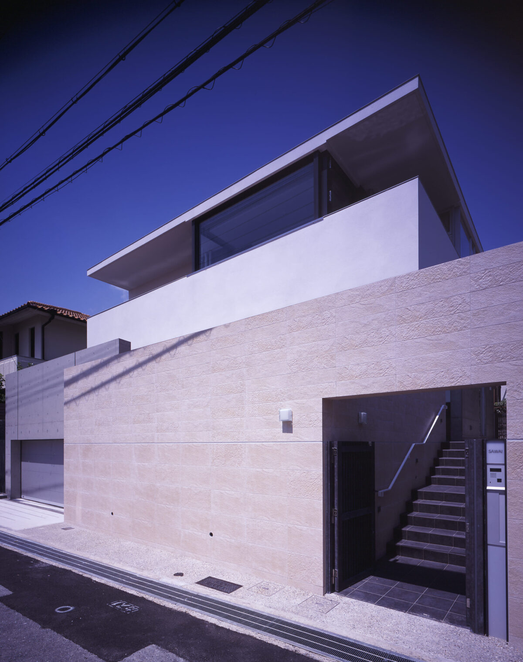
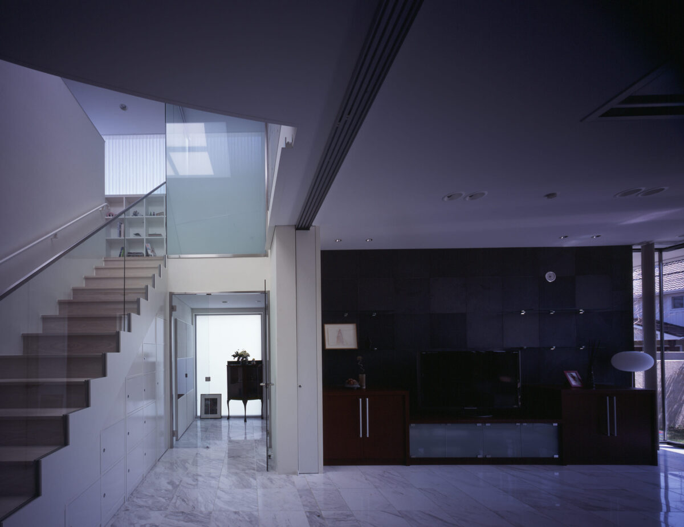
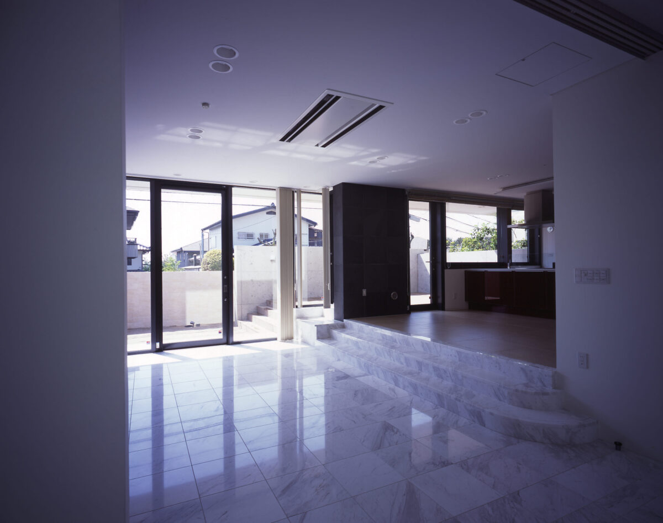
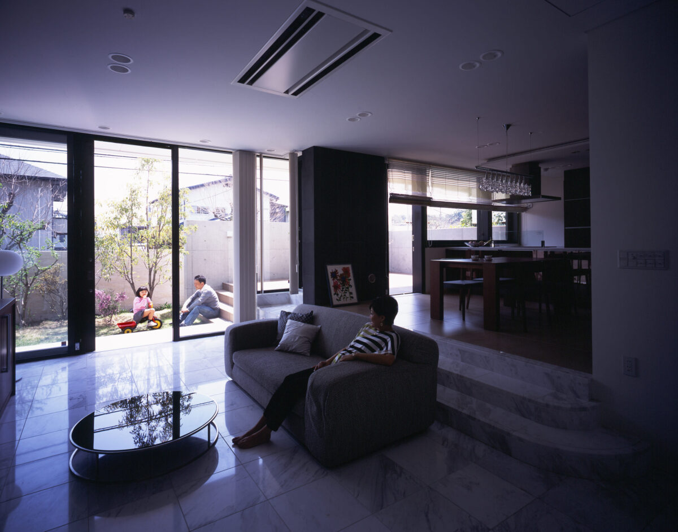
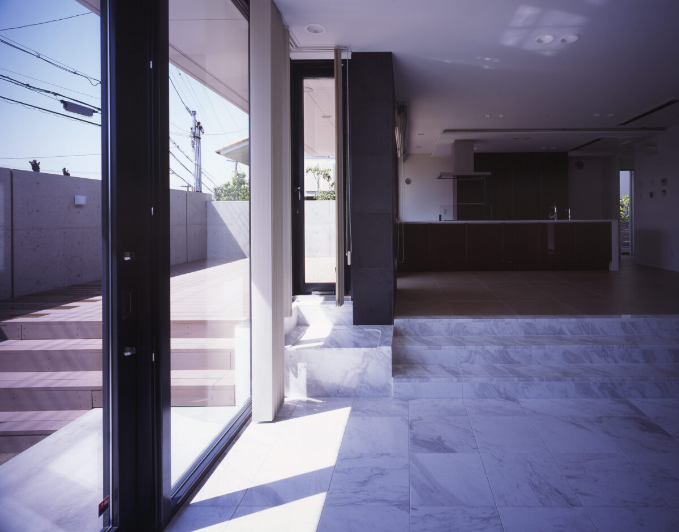
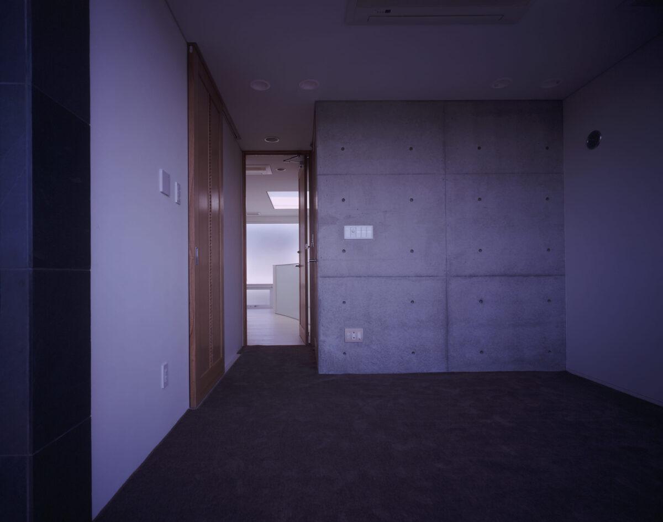
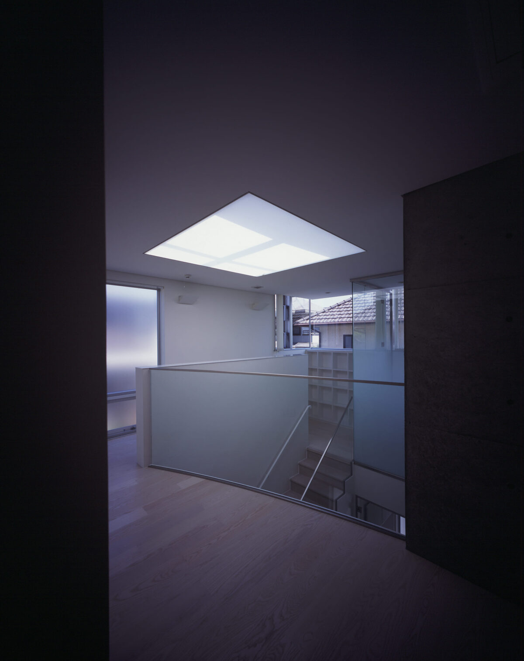
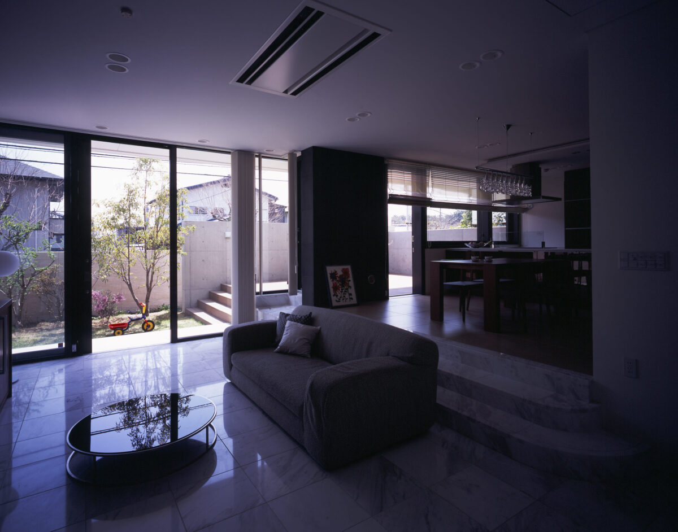
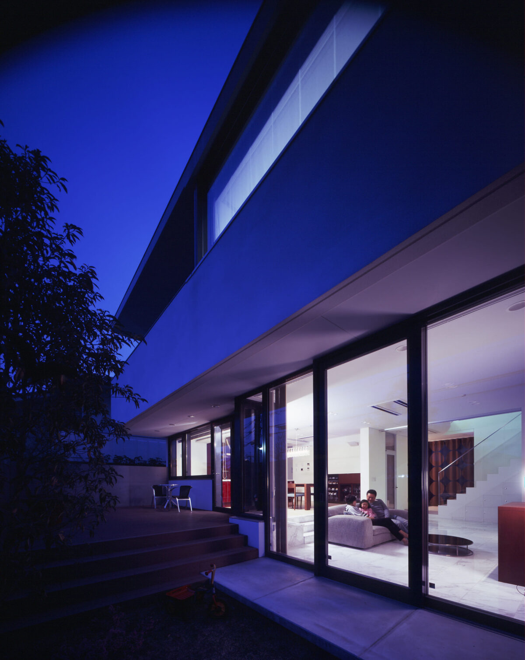
DATA
| Location | Suita City, Osaka |
|---|---|
| Major Use | Private House |
| Structure | Reinforced concrete |
| Floors | 2 + 1 Basement |
| Site Area | 288.89m2 |
| Building Area | 110.57m2 |
| Total Floor Area | 274.58m2 |
| Architect | Kei Iwata |
|---|---|
| Structural Engineering | Ascoral Engineering Associates |
| MEP Engineering | Research and Design |
| Construction | Morinaga Koumuten |
| Photographs | Kaori Ichikawa |
| Completion | April 2010 |