Todaiji Komyoen
Others
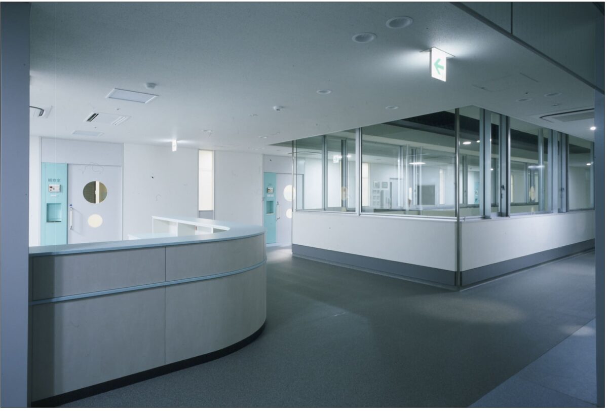
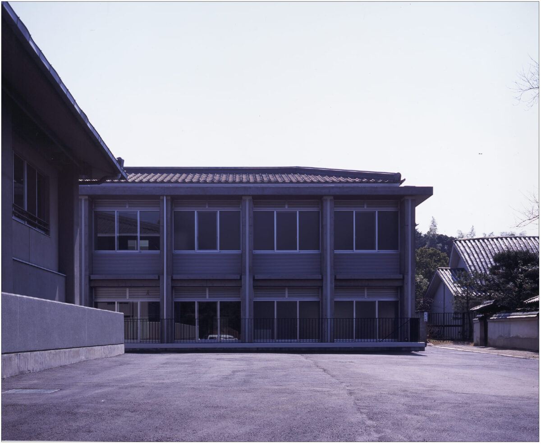
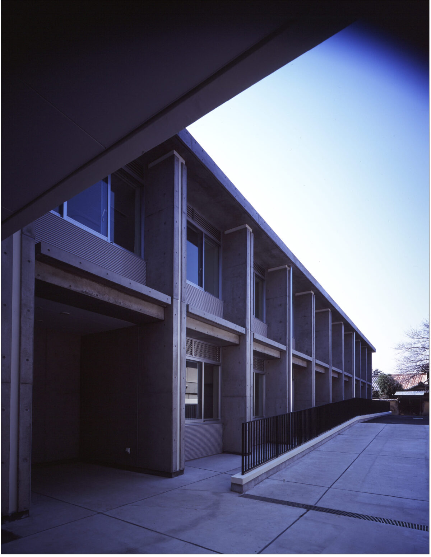
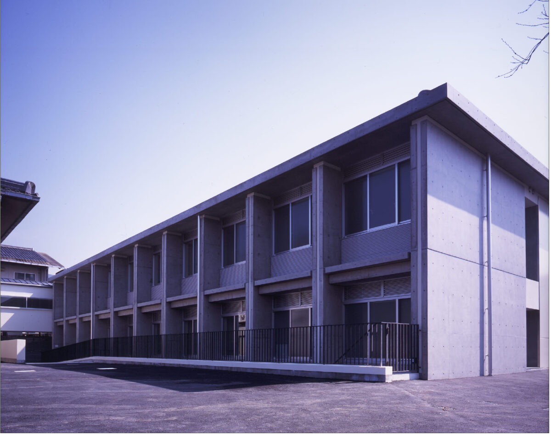
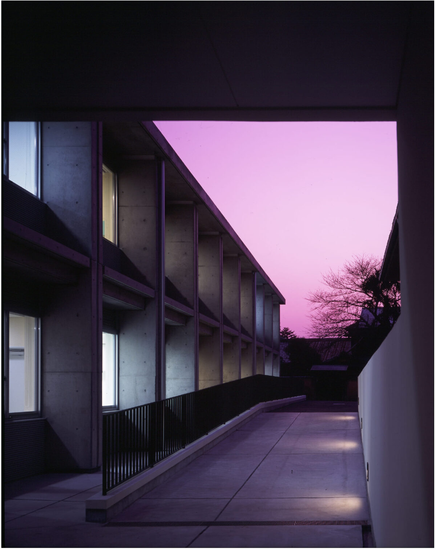
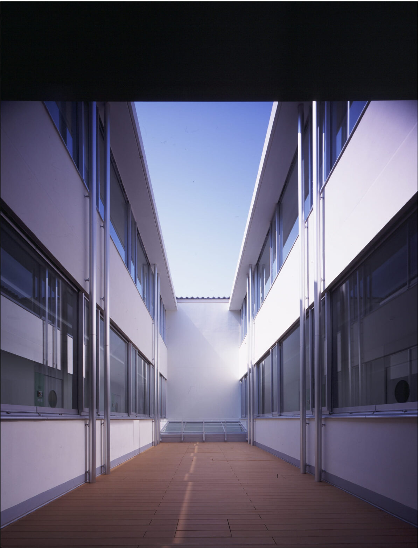
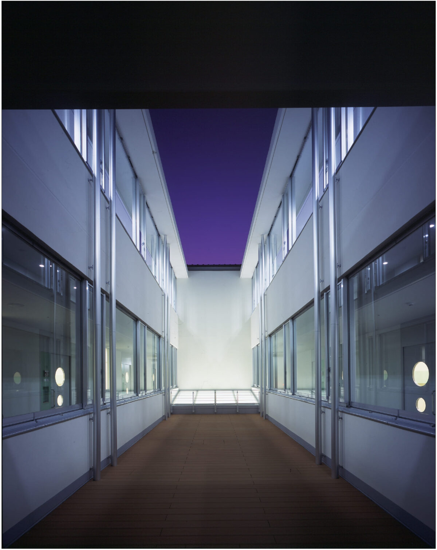
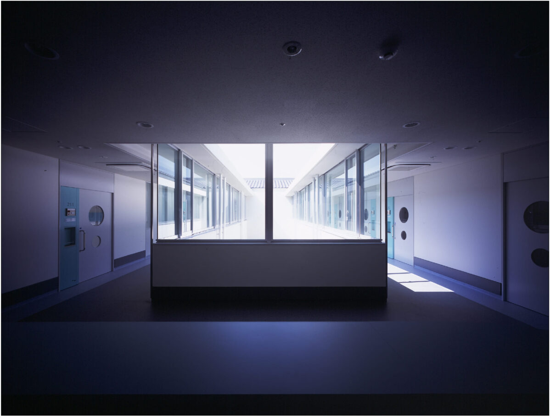
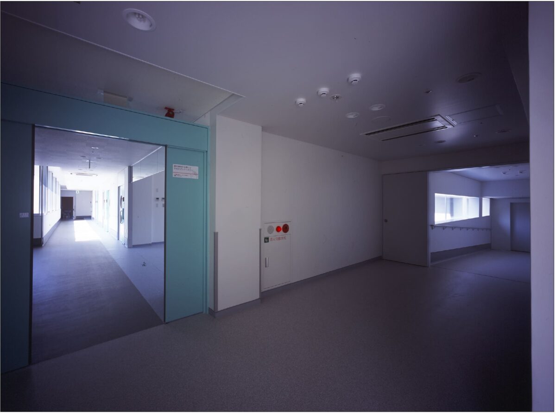
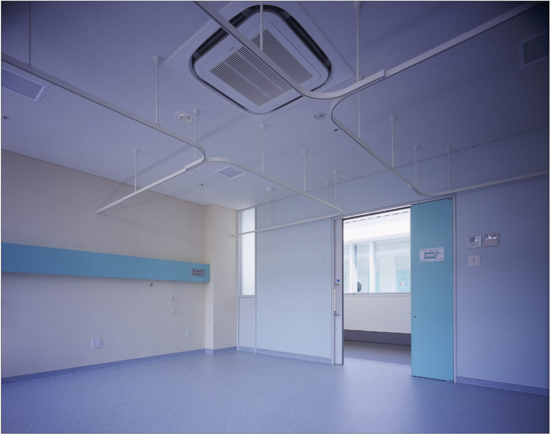
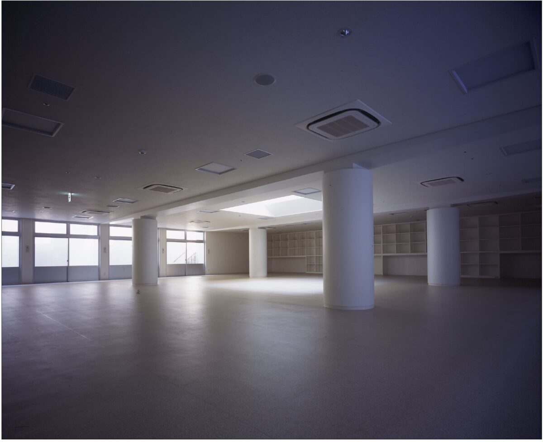
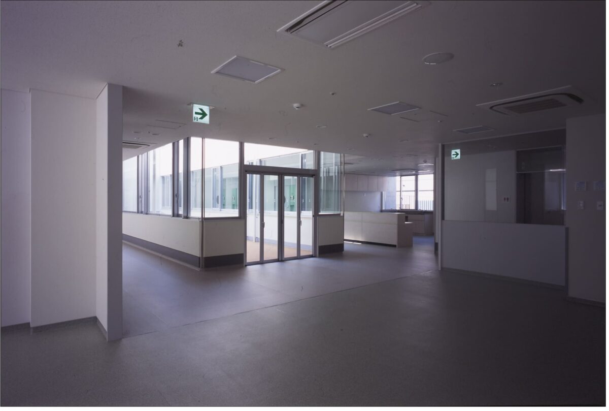
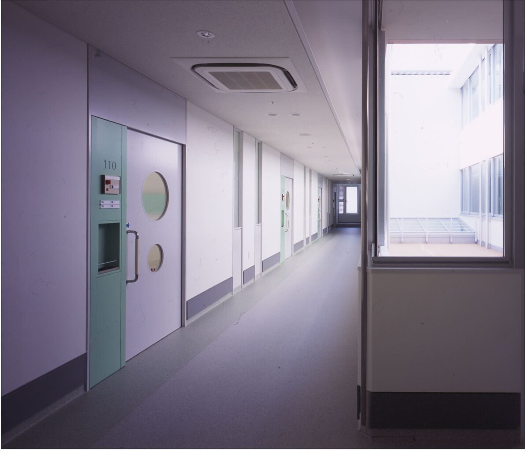
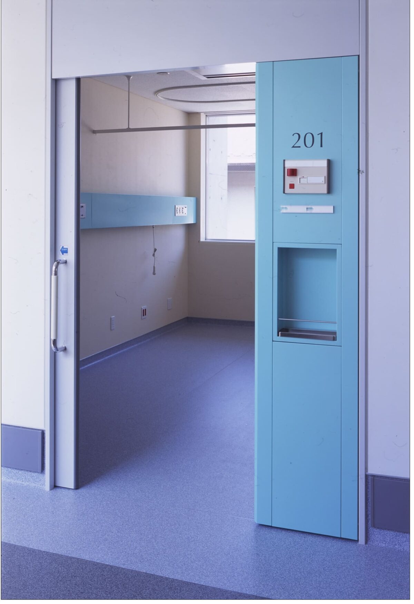
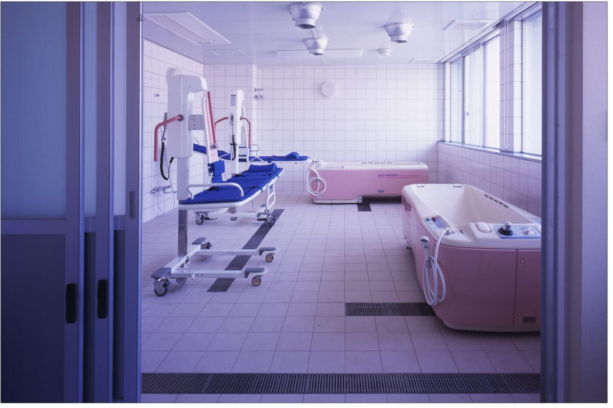
DATA
| Location | Zoushi Town, Nara City, Nara |
|---|---|
| Major Use | Nursing Facility for Children with Special Needs |
| Structure | Reinforced concrete |
| Floors | 2 + 1 Basement |
| Site Area | 8,706.27m2 |
| Building Area | 553.67m2 |
| Total Floor Area | 1,851.61m2 |
| Architect | Kei Iwata, Yasumi Taketomi, Yasuo Nakata |
|---|---|
| Structural Engineering | Ascoral Engineering Associates |
| MEP Engineering | Research and Design |
| Construction | Odagumi |
| Photographs | Kaori Ichikawa |
| Completion | February 2008 |